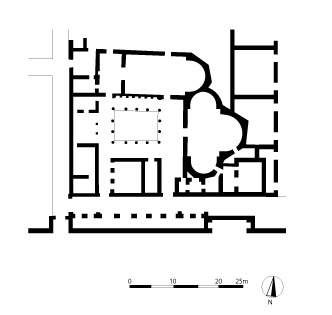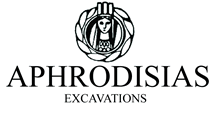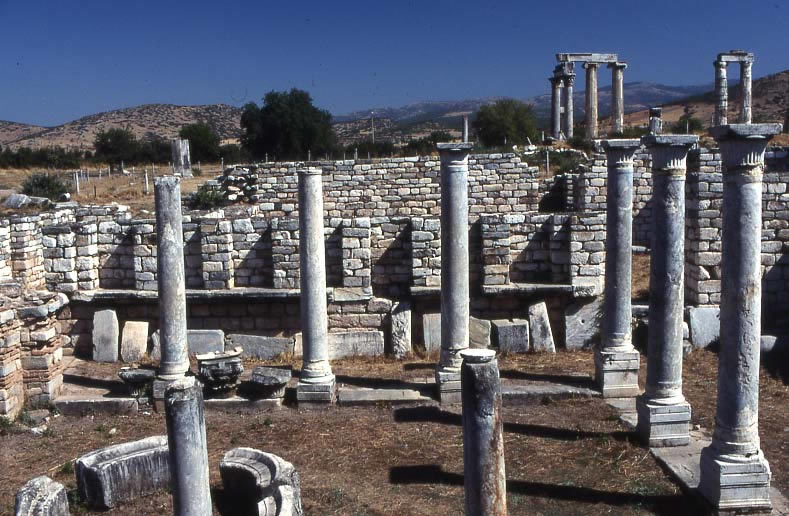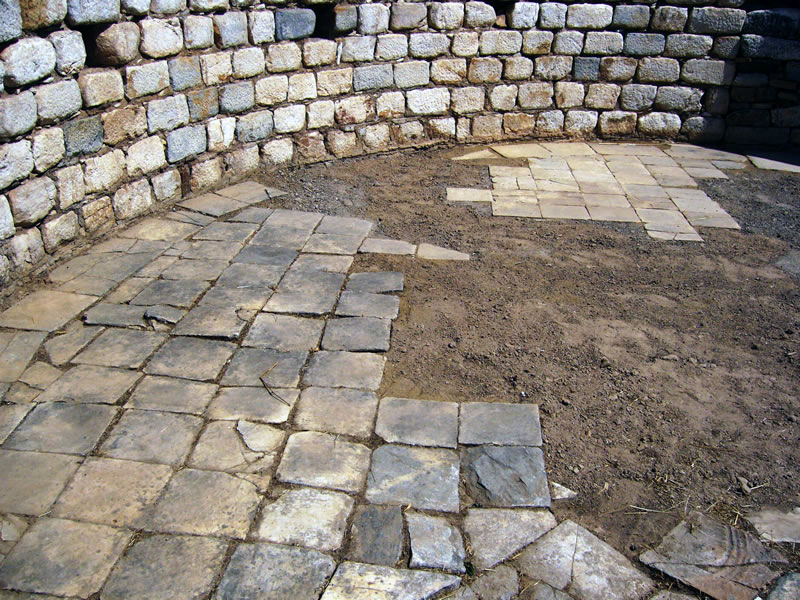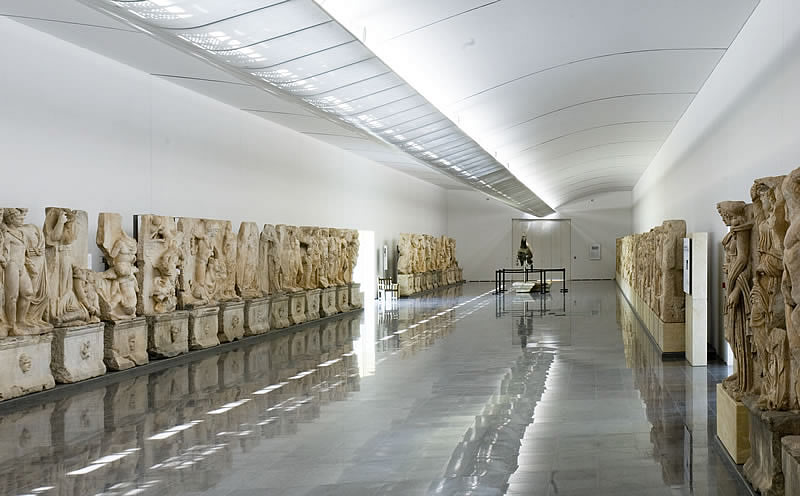Triconch House
The house occupies one full city block (about 35 x 40 m), situated immediately west of the Council House (Bouleuterion). It was entered from the west. The modern name, Triconch House, derives from its most notable architectural feature, a large triple-apsed (‘triconch’) reception and dining room at the east. This room and the apsidal reception hall to the north were added in late antiquity to a traditional columned courtyard. Coin finds indicate these core parts of the late Roman house were built around AD 400.
The house was richly decorated with mosaics, cut-marble floors, sculptures, and figured wall paintings. Portraits of both contemporaries and great figures of the classical past, such as the poet Pindar, were displayed in the niches of the courtyard’s north wall. Pindar’s elevated poetry was much appreciated in late antiquity.
The scale and central location of the house show it belonged to a leading Aphrodisian resident. In the medieval period, from the seventh to the twelfth century, the house probably came to serve as the residence of the local Christian bishop – until the sack of the cathedral in the early 1190s by a local warlord, one Theodore Mankaphas, from Philadelphia (Alaşehir).
