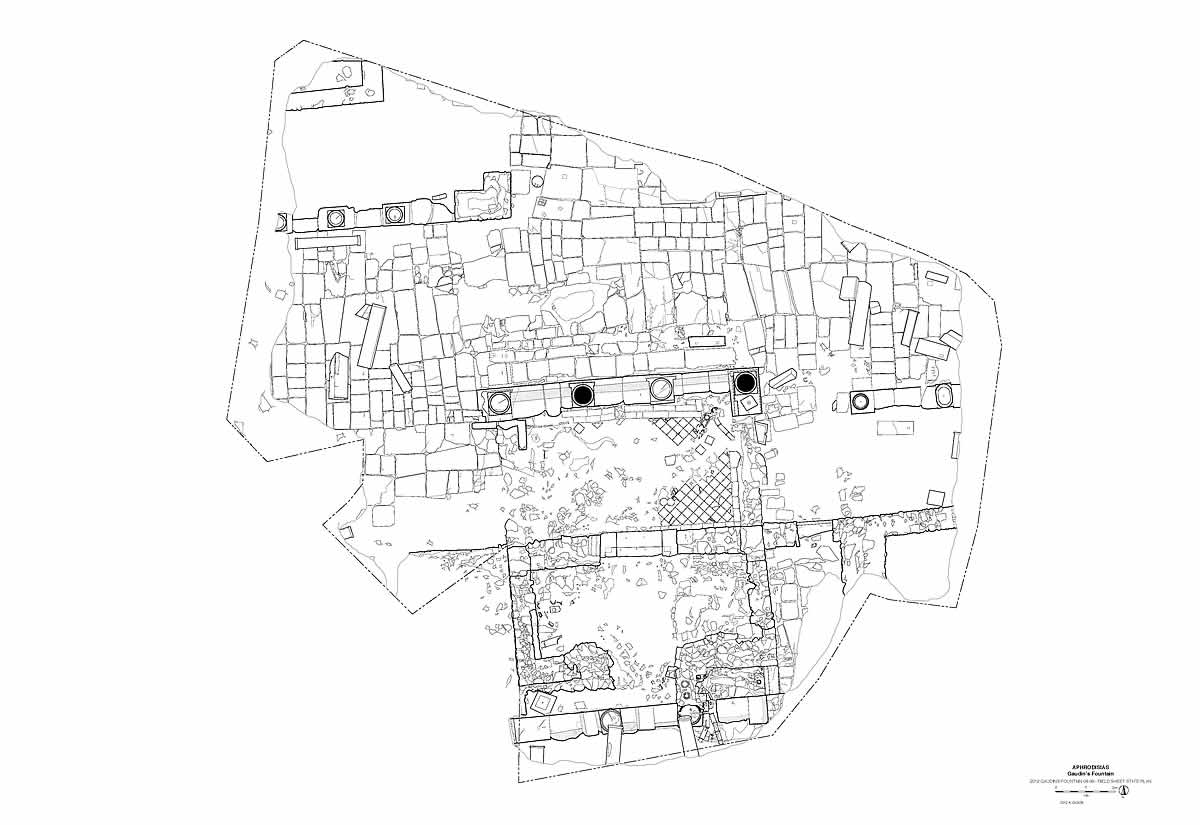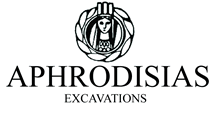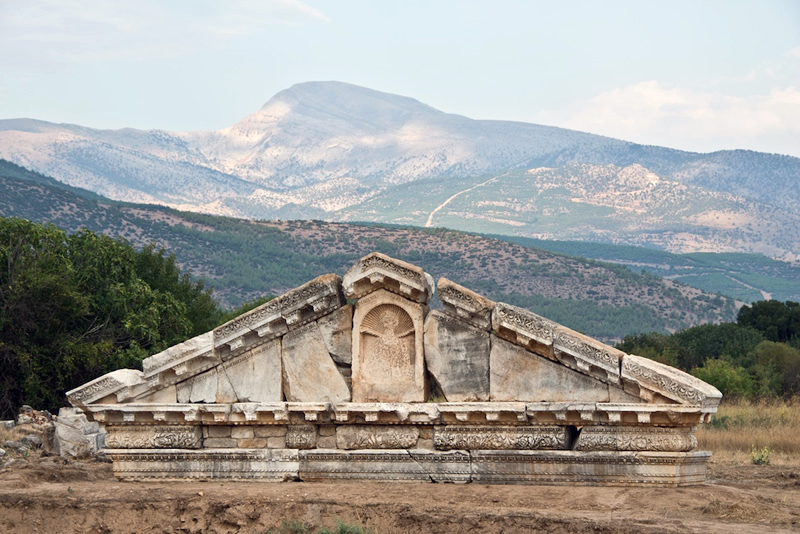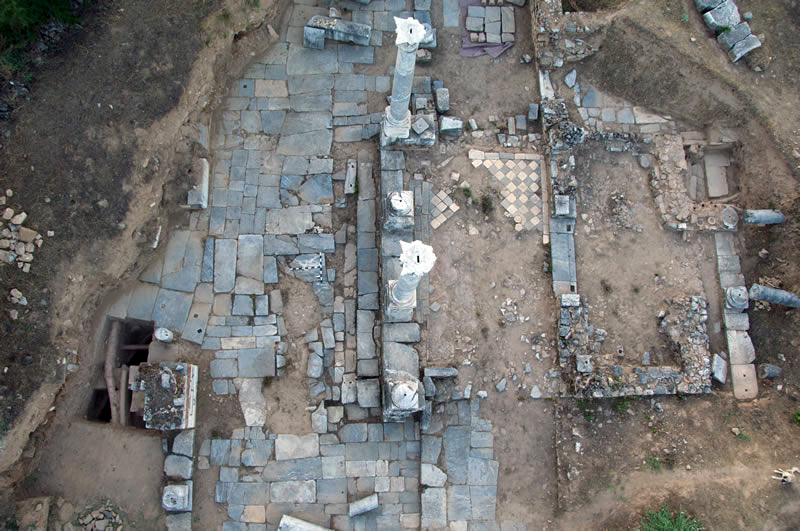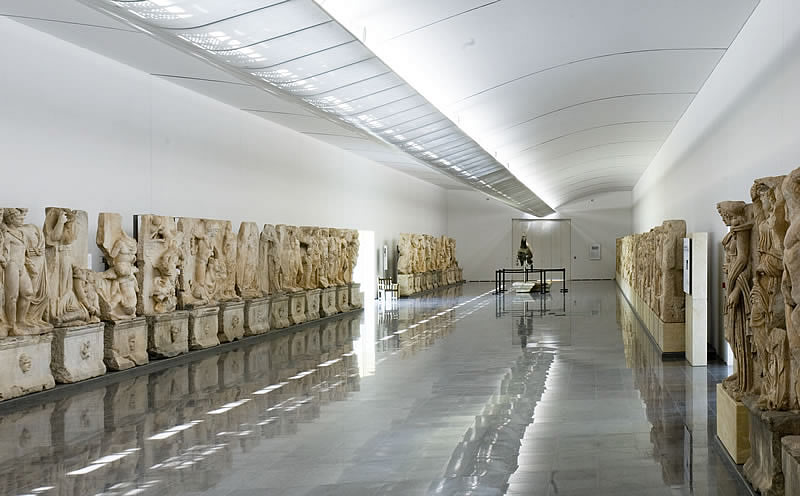Gaudin’s Fountain
In 1904 Paul Gaudin located a building in the southeast quarter of the city from which he retrieved the three gigantomachy relief panels now in the Istanbul Archaeological Museums. Part of the building itself was excavated in 1989, and it was found to be a Corinthian tetrastyle facade, re-used in its present position, as a fountain fronting onto an east-west paved street. It was originally a temple facade that had been dismantled, moved, and re-erected in this position. The reliefs were also re-used from another context (as at the Propylon of Diogenes), and filled the spaces between the pedestals of the columns and formed the walls of the fountain’s basin. The four pedestals are each formed from two column pedestals placed one on top of the other in a curious manner that confirms the late antique character of the arrangement.
The high imperial architecture of the facade is extremely well-preserved. Two of the great monolithic columns have been re-erected with their capitals, and the complete entablature and pediment has been reconstructed on the ground south of the trench for drawing and study. The pediment contains a small arched shell-head niche which originally contained a frontal relief bust, now deliberately chiseled off. The bust no doubt represented the divinity from whose temple (or propylon) this architecture originally came. In its new late antique position the building sat at a crossroads in the early city grid closing off and facing up the north-south street that runs south from the front of the Sebasteion temple.
