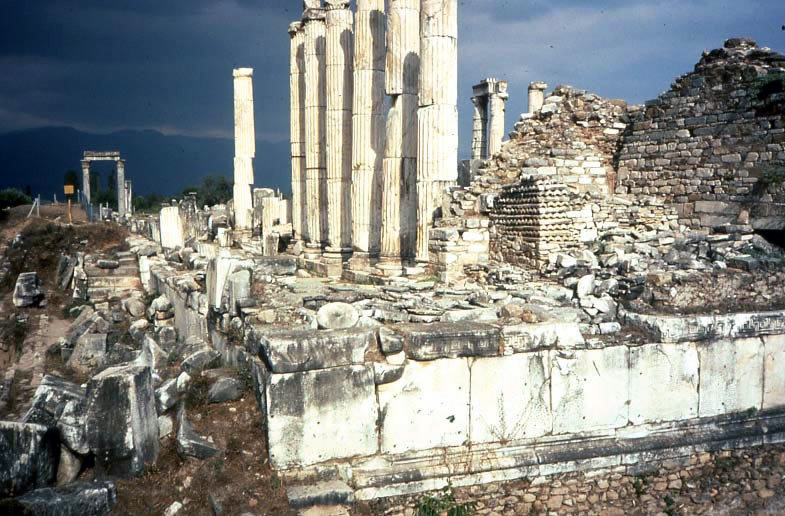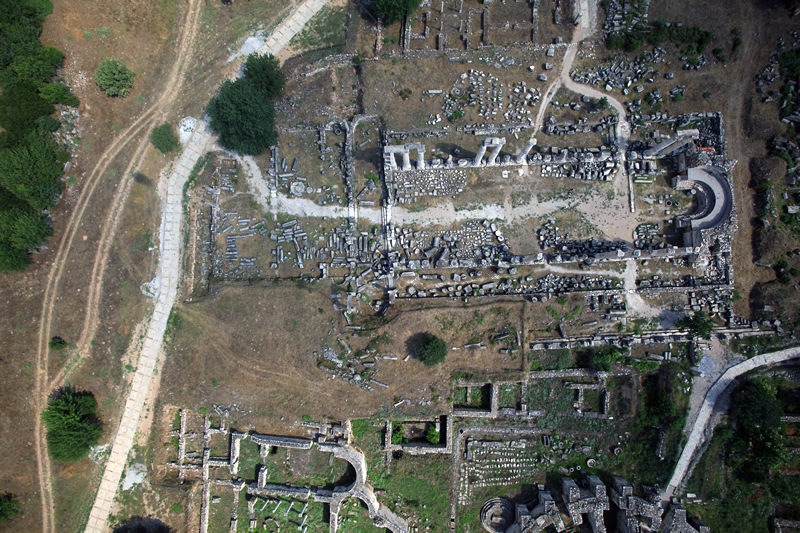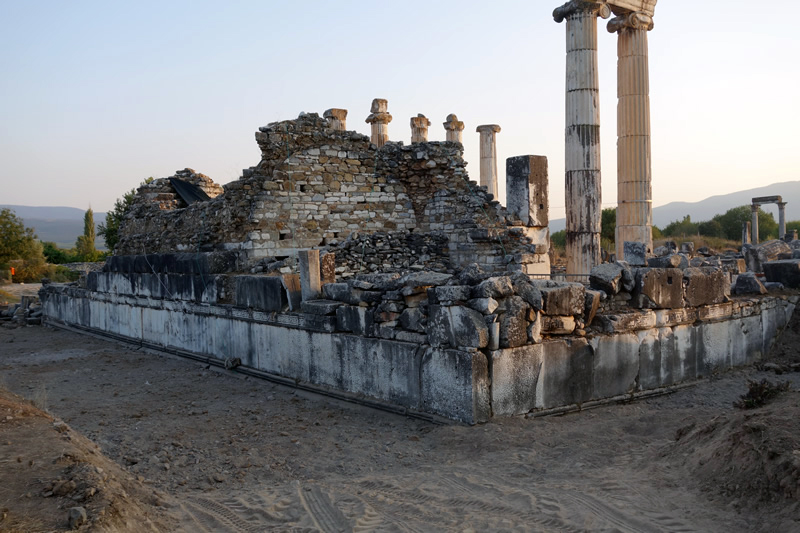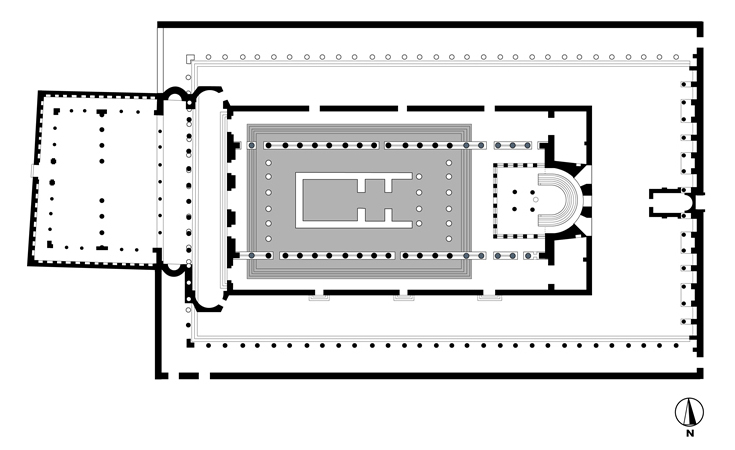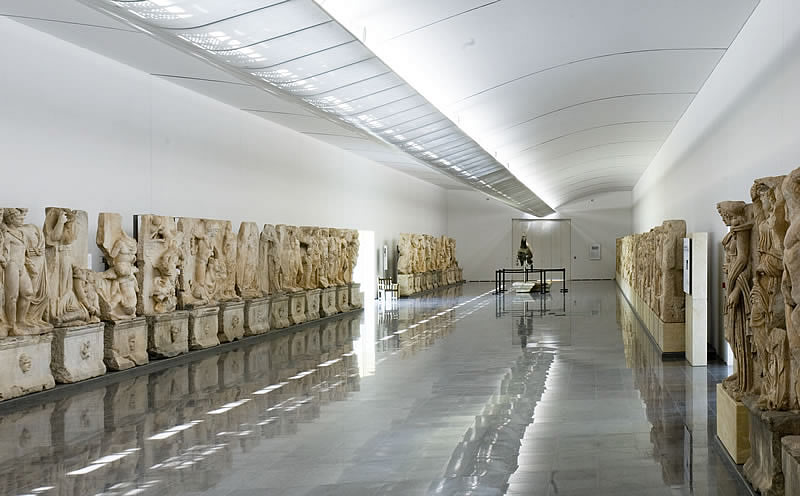Temple of Aphrodite and Church
What remains today of the Temple of Aphrodite is really the Cathedral-Church into which it was converted in late antiquity. Both the Temple and the Cathedral were imposing monuments whose separate forms can be reconstructed in detail.
The sanctuary of Aphrodite was the heart of the community, and its central focus was a traditional Greek-style temple surrounded by columns and built entirely of marble. The temple was the house of the goddess and accommodated her cult statue. It was an Ionic temple designed in the hellenistic manner of the architect Hermogenes. In technical terms, it was pseudodipteral, octostyle, and pycnostyle. That is, the temple chamber (cella) was surrounded by a wide colonnade (pseudodipteral); it has an eight-column facade (octostyle); and its columns are set close together (pycnostyle). The long sides had thirteen columns. Its outside dimensions were 8.5 X 31 m.
The chronology of the temple is secured by inscriptions. The first phase, dated to the 30s BC by a dedication of C. Julius Zoilos inscribed on the door lintel, consisted of the cella (chamber) with a columned porch. Around this chamber-temple, the outer columns (peristasis) were added during the first century AD, as recorded in individual donor inscriptions on some of the columns. In the second century AD, the temple was enclosed in an elaborate colonnaded court, with a two-storeyed columnar façade on the east side, and by porticos on the north, west, and south. Soundings beneath the temple have revealed archaic pottery and some early structures on a different orientation, including a large piece of early Hellenistic pebble mosaic, but nothing to demonstrate an archaic predecessor of the Roman temple.
In the middle or later fifth century, the temple was converted into a church. It was a thoughtful, thorough conversion and a colossal undertaking. The temple was literally turned inside out and back to front. The lateral columns were left in position to form the nave, while the columns from the ends were moved to extend the length of the nave both east and west. The cella walls were completely dismantled and remounted outside the columns to form the handsome exterior walls of the church around its east end, still partly preserved today. The entrance was changed to the west and an apse built at the east end. Finally, the architecture of the surrounding colonnades of the sanctuary was re-used to make a narthex and forecourt.
In this way, the Temple of Aphrodite was converted into the Cathedral of St. Michael, a church of basilical plan and one much larger than the columnar pagan temple it replaced (28 X 60 m). The manner in which this change was effected is unique among known temple-to-church conversions. The Cathedral remained in use until it was sacked and burned in the early 1190s by a local warlord, one Theodore Mankaphas, from Philadelphia (Alaşehir).
The Temple-Church is a superbly preserved monument that has been standing in its present state since that disaster. It was destroyed by fire, and the burning of its massive roof timbers created an intense heat that badly fractured the columns of the nave on their inner faces but did not bring them down. Fourteen columns and large parts of the outer walls and the apse remain standing. Some architraves are still in position on top of the columns but shifted by earthquakes.

